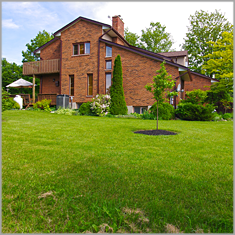House for Sale in Belwood (35 Amalia Crescent, Belwood, Ontario)

Richard Bye
Mobile: 519-400-4139
E-mail: richard@rickshouses.com
Richard Bye
Belwood Lake Estate
1 Acre Private Lot
Incredible Views!
Steps to Belwood Lake
One of a Kind Custom Built Home
3272 Total Square Feet of Living Space
(includes 1125 sq. ft. on the finished lower level)
Beautiful, well maintained, country home in the small village of Belwood in a quaint subdivision, yet only a short drive to Fergus, Guelph or Orangeville. Spend the day fishing or boating in Belwood Lake, take a stroll or bike ride on the 47km. Cataract trail, then come home to an invigorating game of badminton or horse shoes. Later, relax in the peaceful backyard, surrounded by trees and perennial gardens. Enjoy the evening roasting marshmallows by the fire and listening to the songs of the birds. All this, and only 1 hour from Toronto.
This house is a must for the outdoor enthusiast and is an entertainer's delight. Quality and pride of ownership is evident in this 3 plus 1 bedroom home, with cathedral ceilings in the foyer, living room, master bedroom and 2nd bedroom. This home welcomes you with all the ambiance of oak doors, oak trim, oak stairs and oak floors and stone and brick fireplaces. The bright and open eat-in kitchen overlooks the serene backyard and is open to the family room. The separate dining room is a great place for those special occasions with a brick fireplace and French door to the deck. The main floor laundry room with door to the deck and garage and 2 closets is a bright and spacious place to do laundry. The oversized master bedroom is a retreat for anyone, with its cathedral ceiling, sliding door to private deck, relaxing ensuite with soaker tub and separate shower and more closets than one could ever dream of. The finished basement is a bonus with an additional large, bright space for entertaining with its large recroom, pool table area with wet bar, exercise area, 3 pce bath and 4th bedroom or office.
No cost was spared when building this home - 2x6 construction, 95% brick, central air, central vac, high efficiency heating system, security system.
Go to www.virtualtoursgta.com/vt/belwood/richard-bye/35-amalia-cr/ for a virtual tour of this beautiful home waiting to be called yours.
Updates
- Ensuite Bath - March 2013
- 40 year shingles - July 2009
- Eavestroughs, downspouts, facia - July 2009
- New Masonite Double Entry front doors with 3/4 glass and operating sidelights
- Solid, fully insulated garage door with lights and new hardware - August 2007
- Kitchen - June 2007
- Bathrooms - June 2007
- State of the art Trane Heat Pump with DC drive fan motor - Sept. 2006
- Trane Central Air - Sept. 2006
- Water Heater - Sept. 2006
Main Level - 1125 sq. ft.
Large Open Foyer - 15ft x 14ft double door entry, cathedral ceiling, triple skylights, ceramic floor, 5 ft. closet with solid oak doors, ceiling fan, chandelier, open oak curving staircase to upstairs
Sunken Living Room - 15.5ft x 17.5ft vaulted ceiling with wood beams, soaring 15 ft stone wood burning fireplace, large front window, wood California shutters
Dining Room - 12ft x 13.5ft hardwood floors, French door to deck, beautiful brick wood burning fireplace
Sunken Family Room - 12ft x 18ft hardwood floors, 2 ceiling fans, solid oak bar with oak cabinets, sliding doors to rear deck, open to kitchen
Eat-in Kitchen - 18ft x 10ft 6in custom oak cabinetry, under cabinet lighting, 6 ft. window overlooking back yard, ceramic floor, backsplash, oak staircase to lower level, open to family room
2 pc bath - granite counter top, ceramic floor
Laundry - 6ft x 15.5ft cabinets over washer & dryer, utility tub, closet, pantry, large window, entry to 2 pc bath, garage, deck and back staircase to lower levelUpper Level - 1022 sq. ft.
Master Bedroom with Five Closets and Dressing Area- 13ft x 32ft Bedroom has cathedral ceiling with wood beam, hardwood floors, sliding door to deck, ceiling fan and a 3 ft. closet. Dressing area has two 5 ft. closets with organizers, one 3 ft. closet, one walk-in closet, hardwood floors, cathedral ceiling, 7 ft. window and ceiling fan.
Ensuite 9.5ft x 11ft Newly renovated featuring a separate shower with travertine tiles, large whirlpool tub surrounded by travertine tiles, oak vanity with granite counter top and linen closet.
2nd Bedroom - 10.5ft x 11.5ft Vaulted ceiling, large 6 ft. closet with solid oak doors, 6 foot sliding door to upper deck with view of lake and backyard 3rd Bedroom - 11.5ft x 12ft Large 6 ft. closet with solid oak doors, French door to upper deck with view of side yard and lake, ceiling fan
Main Bathroom - 8ft x 11ft 4 pc. updated bath with ceramics and custom oak vanity, tall solid oak linen/storage cabinet
Hallway - 16ft x 6ft with curved custom oak railing overlooking main level, 2 closets (linen/utility closets) and upper display area with oak railingsLower Level - 1125 sq. ft.
Recreation Room - 16ft x 15ft Large bright room with large above grade windows, stone gas fireplace, ceiling fan, wired for surround sound
Office/Bedroom - 9ft x 13ft Closet, window, ensuite bathroom
Games room with pool table and wet bar 13.5ft x 22.5ft Laminate and ceramic flooring, 3 windows
Exercise Area - 9ft x 13ft Laminate flooring, overlooking bar, 1 window
Tool/Workshop - 10ft x 11ft Multipurpose room
Cold Room - 8.5ft x 10ft Large storage area
Foyer - 7ft x 14ft 2 staircases, one leading to kitchen and one leading to laundry room/garage, ceramic tiles, large closet
Call Richard Bye at 519-400-4139 for all showings.