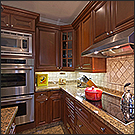Welcome to 6680 Viola Court, Mississauga, Canada
Listing Price: $1,548,888
Property Details
Quality and charm welcome you to an extra spacious 5-bredroom executive home with top of the line finishes throughout. Located in child safe cul-de-sac with elegant landscaping and privacy garden with heated salt water pool and outdoor cabana.
Over 3500 sq ft of luxury, Italian "Giallo Veneziano" granite floors on main floor. Open style kitchen with peninsula and island, high-end appliances, granite countertops, double stainless-steel sinks and walk-out to garden. Built-in fire place in living room and library with built-in bookcases. Impeccable Maple hardwood floors on main and second level, and airy 9' ceilings on both floors. A must-see home - Best of the Best of Meadowvale Village!
Main Floor
You enter home thru top quality door from Amberwood Doors to spacious granite floors foyer, main floor laundry with access to garage and to the side of the house; elegant powder room with granite floors and countertops, upgraded "Perrin & Rowe" faucets and accessories.
Foyer (2.5 x 3 m) - "Giallo Veneziano" granite floors - spacious open area.
Kitchen (6.28 x 5.28 m) - "Giallo Veneziano" granite floors, spacious open area with walk out to garden.
High-end built-in appliances: Subzero s/s fridge, Thermador double oven, BOSCH electric cook top, BOSCH dishwasher, KitchenAid microwave; Italian "Giallo Veneziano" granite countertops with s/s double sink and extra s/s peninsula sink. Pot lights and crown mouldings thru-out.
Spacious kitchen is ideal for entertaining family and friends.
Dining room (4.2 x 3.7 m) - Impeccable Maple hardwood floors, side window, crown mouldings, pot lights. Very formal and elegant area.
Living room (4.18 x 3.78 m) - Maple hardwood floors, large front window, crown mouldings, pot lights. Formal area combined with dining room.
Family room (6.01 x 4.02 m) - Maple hardwood floors, large window, crown mouldings, pot lights. Complete home theater system with built in wall speakers. Built in connecting fireplace in family room and library with built in bookcases.
Library (3.48 x 3.35 m) - Maple hardwood floors, crown mouldings, pot lights, connecting fireplace, privacy double glass door.
Second Floor
Master Bedroom (7.88 x 3.98) - Maple hardwood floors, crown mouldings, pot lights, marble fireplace, Maple wood built-in closet, en-suite 6pc bathroom with bidet and pedestal sink, upgraded Moen faucets. Master bedroom is overlooking the backyard.
Upper floor washroom - newly renovated 3pc washroom, imported Spanish Marble floors and countertops, Kohler toilet, upgraded "Perrin & Rowe" plumbing fixtures and faucets.
Second Bedroom (5.28 x 3.07 m) - Maple hardwood floors, cathedral ceilings, crown mouldings, pot lights, large closets with custom built shelving, bedroom is overlooking front courtyard.
Third Bedroom (5.78 x 4.08) - Maple hardwood floors, cathedral ceilings, crown mouldings, pot lights, large closets with custom built shelving, 4pc en-suite bathroom, Kohler toilet, Moen faucets.
Fourth Bedroom (3.9 x 3.45) - Maple hardwood floors, cathedral ceilings, crown mouldings, pot lights, large closets with custom built shelving.
Fifth Bedroom (3.55 x 3.45) - Maple hardwood floors, cathedral ceilings, crown mouldings, pot lights, large closets with custom built shelving.
Lower Level with Walk-up to Garden
Completed renovated basement with modern kitchen, Corian countertops and built-in sink, new appliances, glass mosaic back splash, high quality wood grain porcelain floors, large L-shape open area with two closets, new 3pc washroom and high-quality faucets.
Other part of basement consists of large landing area with Terra Cotta ceramic tile floors; large cold room, furnace room and utility room. "Noritz" hot water system, central "Vacuflo" vacuum system, 200 amps electrical service, circuit breakers
General Improvements
* New 4 cars driveway (Aug. 2018)
* New front lawn grass (2018)
* Extensive and mature landscaping with automatic sprinkler system
* New roof (2017) with 2 new solar ventilation panels
* Pattern concrete all around the house - always well maintained
* Double car garage with newer "Wayne Dalton" garage doors and car lift hoist for third car storage or extra storage space
* Access to basement from garage via electric lift - suitable for wheelchair access if needed
* New high quality solid wood front entry door from "Amberwood Doors"
* Quality vinyl heated salt water pool with mature landscaping for ultimate privacy
* Yard guard pool safety cover (replacement cost about $4,000)
* Outdoor cabana/ changeroom
* Covered shed for all pool equipment with roll-up door, additional shed around the house with roll-up door
* Hardwired speaker connection for outdoor speakers
* Walk-up from basement to backyard with custom made iron railings
* Custom made California window shutters throughout the house
* Built-in alarm system (to be activated)
Extras:
New Roof & Driveway, High-End Appliances, New Front Door, Outdoor Cabana, Yard Guard Pool Safety Cover, Home Theater System, California Shutters, Perrin & Rowe Faucets, Emtech Door Handles, Plaster Mouldings, Car Lift Hoist, Quality Upgrades.
Property for Sale Location: 6680 Viola Court, Mississauga, ON, L5W 1S9, Canada
